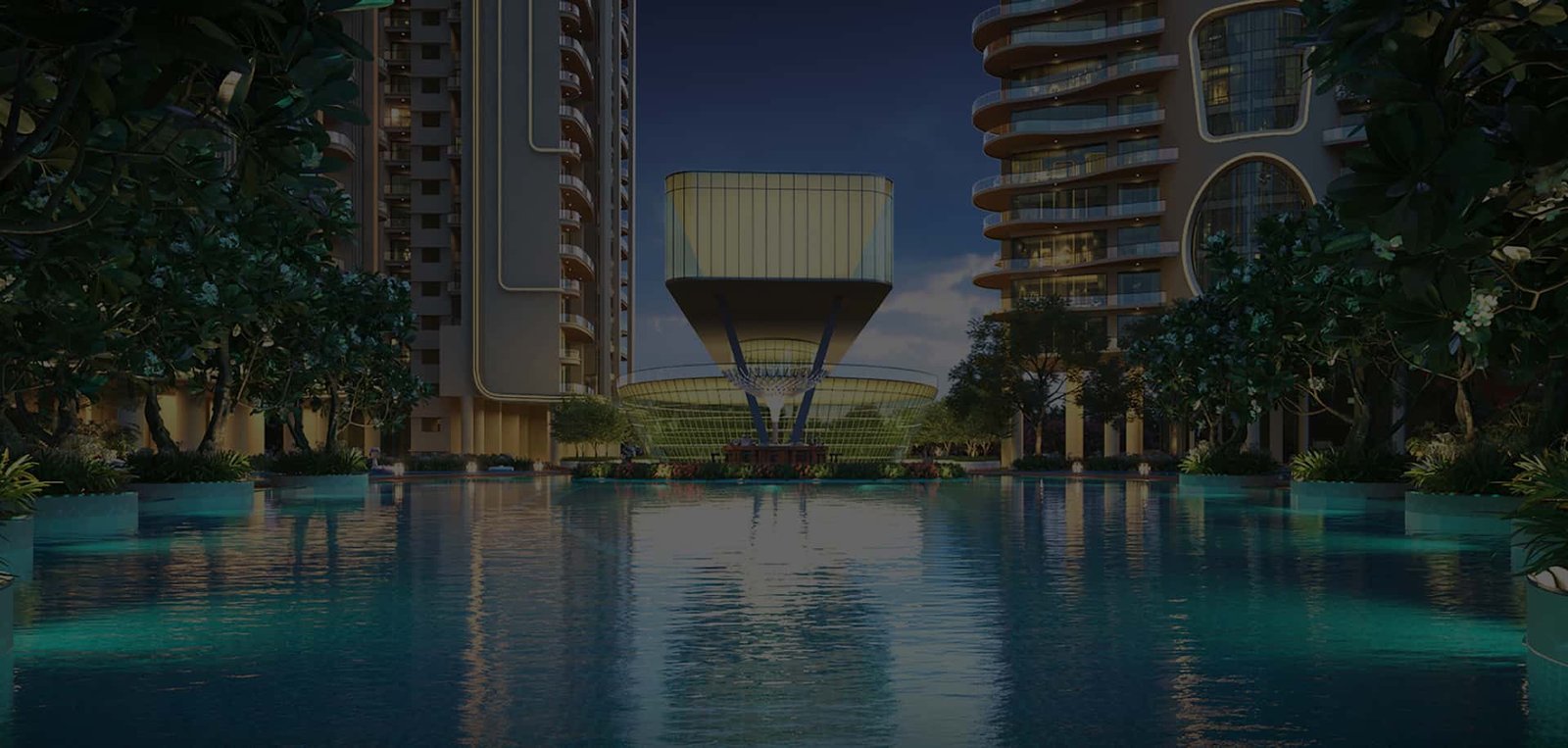Bank loan document
List of papers/documents applicable to all applicants:
- Employer Identity Card
- Loan Application: Completed loan application form duly filled in affixed with 3 passport size photographs.
- Proof of Identity (Any one): PAN/Passport/Driver’s License/Voter ID Card.
- Proof of Residence/ Address (Any one): Recent copy of Telephone Bill/ Electricity Bill/Water Bill/Piped Gas Bill or a copy of Passport/Driving License/Aadhar Card
Property Papers:
- Permission for construction (where applicable).
- Registered Agreement for Sale / Allotment Letter/Stamped Agreement for Sale.
- Occupancy Certificate (in case of ready-to-move property).
- Approved Plan copy (Xerox Blueprint) & Registered Development Agreement of the builder, Conveyance Deed (For New Property).
- Payment Receipts or bank account statement showing all the payments made to Builder/Seller.
Account Statement:
- Last 6 months Bank Account Statements for all Bank Accounts held by the applicant/s.
- If any previous loan from other Banks/Lenders, then Loan A/C statement for last 1 year
Income Proof for Salaried Applicant/ Co-applicant/ Guarantor:
- Salary Slip or Salary Certificate of last 3 months.
- Copy of Form 16 for last 2 years or copy of IT Returns for last 2 financial years, acknowledged by IT Dept.
Income Proof for Non-Salaried Co-applicant/ Guarantor:
- Business address proof.
- IT returns for last 3 years.
- Balance sheet & profit & loss A/c for last 3 years.
- Business License Details (or equivalent).
- TDS Certificate (Form 16A, if applicable).
- Certificate of qualification (for C.A./ Doctor and other professionals).
How much time does it take for the house loan to process?
The loan approval process can take 7 to 15 days. The actual time will depend solely on customer’s profile and documents provided by the customer on the bank/ financial institutions discretion.
How does home loan help me save money from taxes?
You can apply for tax deduction under the following sections:
Section 80C:
This section provides tax deduction for the amount paid by an individual towards repayment of the principal amount of home loan. The maximum tax rebate allowed is 1.5 lacs under this section.
Section 24B:
This section entails tax benefits on interest paid on home loan. The maximum tax benefit is 2 lacs for a self-occupied property. The home loan can be used to cover cost of construction, repair, or purchase of a property. In case of a rented-out property, there is no upper limit for seeking rebate. In this case, the entire interest paid on the home loan is eligible for rebate.
Section 80 EE:
This section provides tax exemption on home loan interest for first time home buyers. An additional deduction of Rs.50000 is provided which is over and above the tax deduction of Rs.2 Lacs provided under section 24B and Rs.1.5 lacs under section 80C.
However, the deduction is applicable only if: Price of Property purchase < 50 lacs Home Loan amount < 35 lacs. The benefit is available till repayment of the home loan.
| Sr.No. | Technology | Details | Advantages | Disadvantages |
|---|---|---|---|---|
| 1. | Conventional Techniques | In-situ method or wet construction method, in the conventional formwork, standard framed panels are ?ed together over their backs with wailings, which are essentially horizontal members. | Bricks remain cooler as compared to concrete, modifications later are easy to be implemented. | Wall forms are prone to edge and corner damages, increased pressures by wet concrete can lead to a leak of grout and hence, a bad finish to the wall. |
| 2. | Aluminium Form Technology | Commonly known as “MIVAN” is a popular type of aluminium formwork technology. The formwork and floor slab structures provide a structural system in one continuous pour. Using this technology, large room sized walls and floor slabs are erected at the site. | Concrete shapes constructed with the utmost consistency, accuracy, and high quality. Highly durable structures produced. | Making modifications is not easy. |
| 3. | Tunnel Form Technology | In this technology, a stable structure is put up on a 24-hour cycle basis. The tunnel form technique is commonly used for multi-storied buildings as it re | A sturdy and durable structure formed. | Making modifications is not easy. |
| 4. | Prefabrication | It is the practice of assembling components of a structure not at the place of the actual project, but at a factory. Then, the entire assembly or sub-assembly is transported to the construction site and assembling it with the main structure. | Indoor fabrication can reduce the impacts of severe weather. Reduces inaccuracy in construction. |




